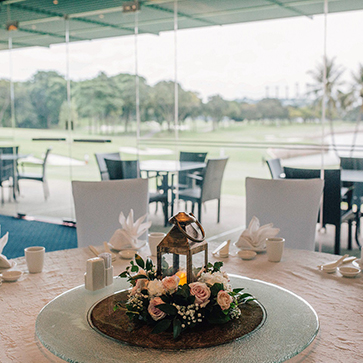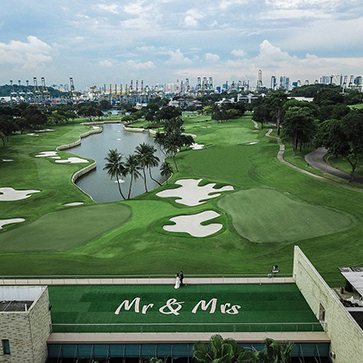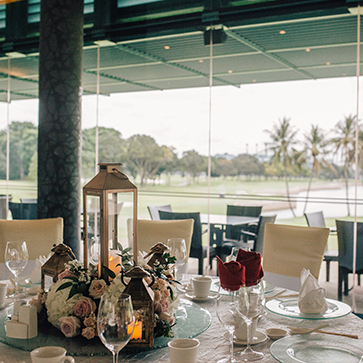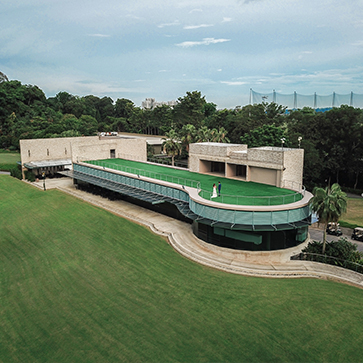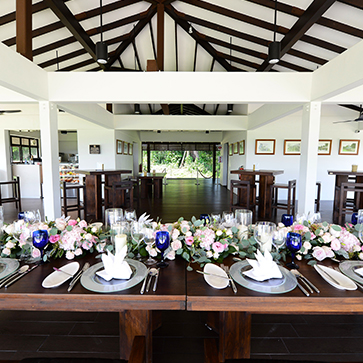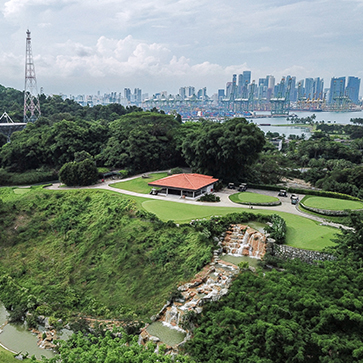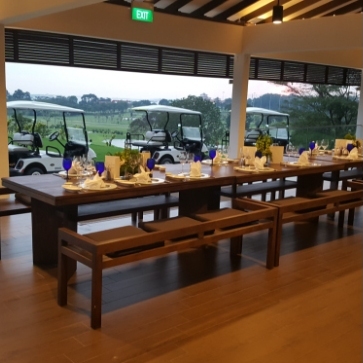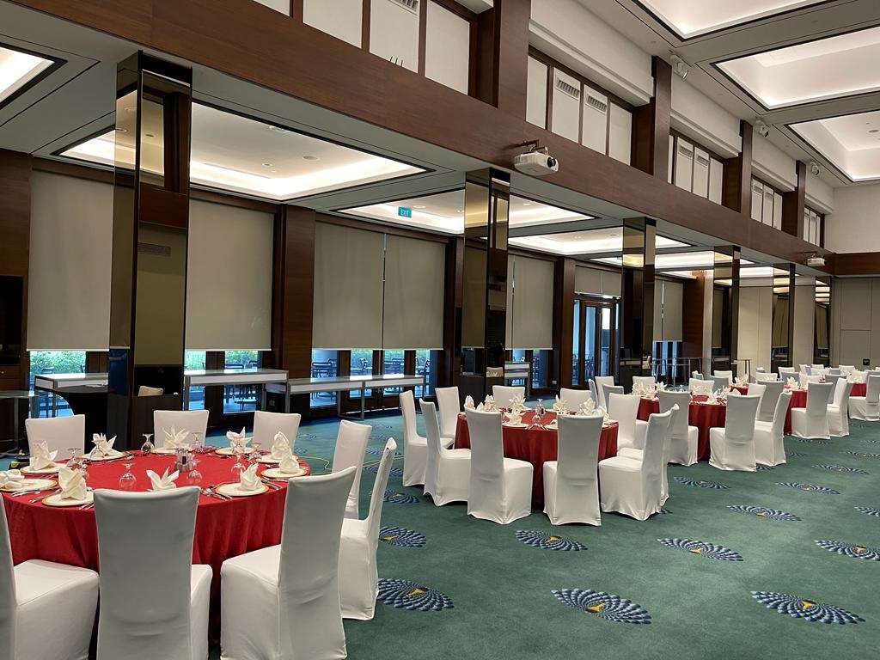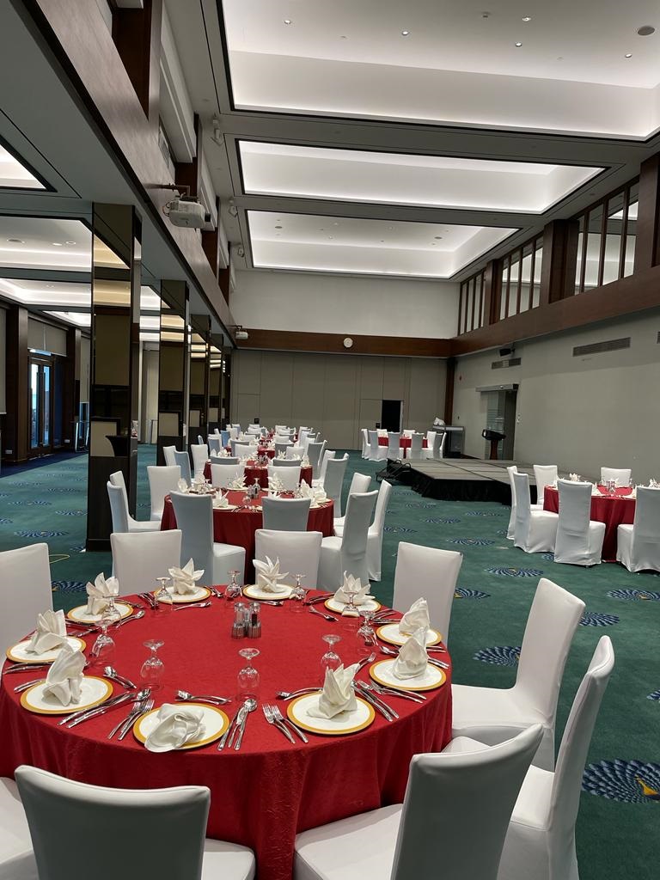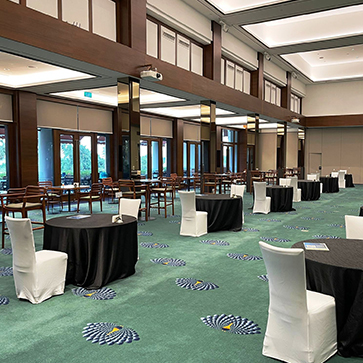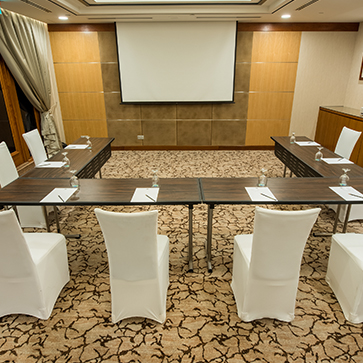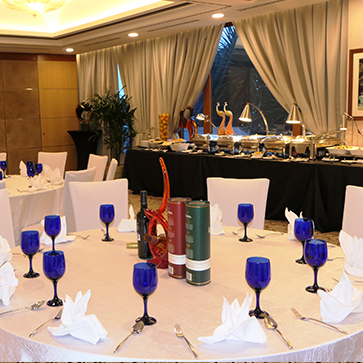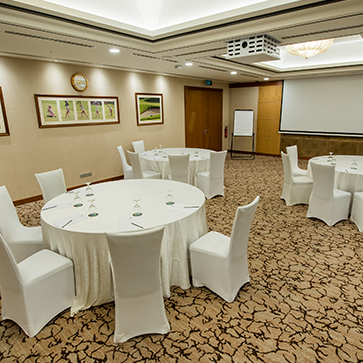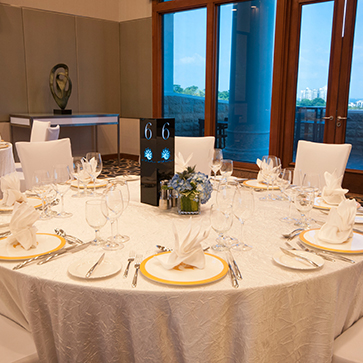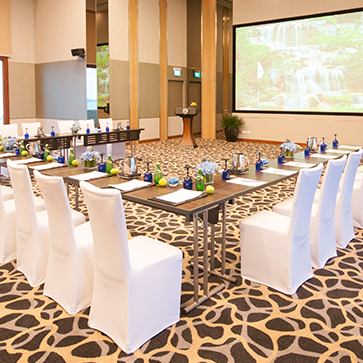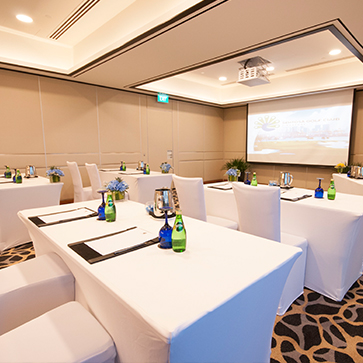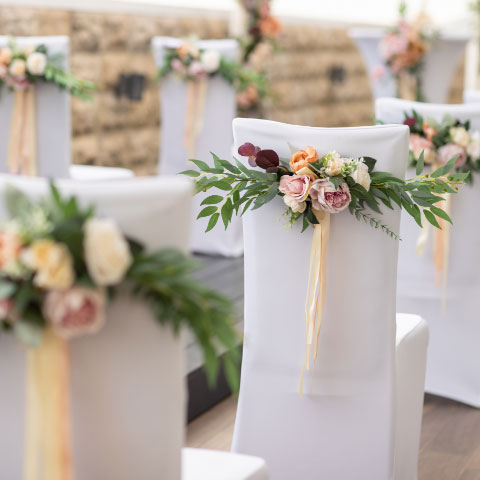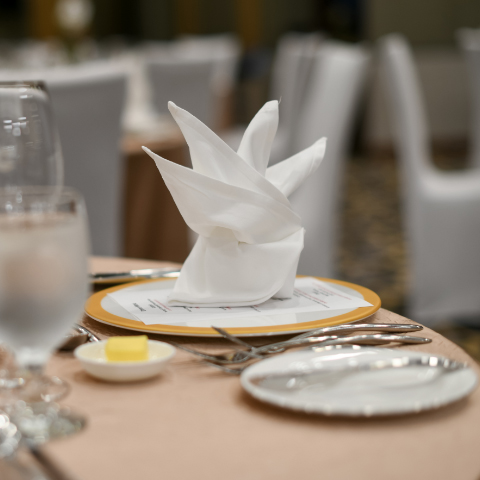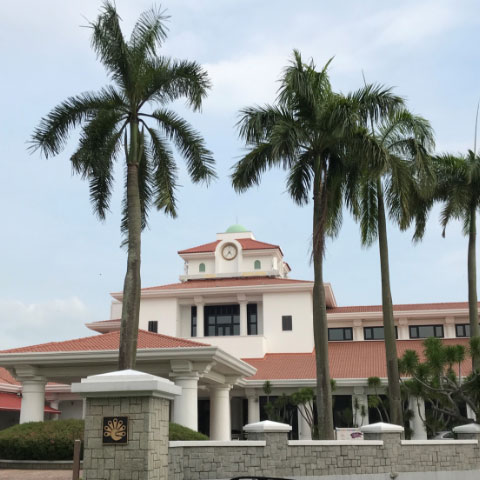
Meetings & Events
Experience Sentosa Golf Club’s private and idyllic location to host your next Dinner & Dance, corporate function or board meeting.
Weddings & Celebrations
Begin your happily ever after at Sentosa Golf Club. Create cherished memories of your wedding as you exchange vows with your soul mate in our fairy-tale like backdrops.
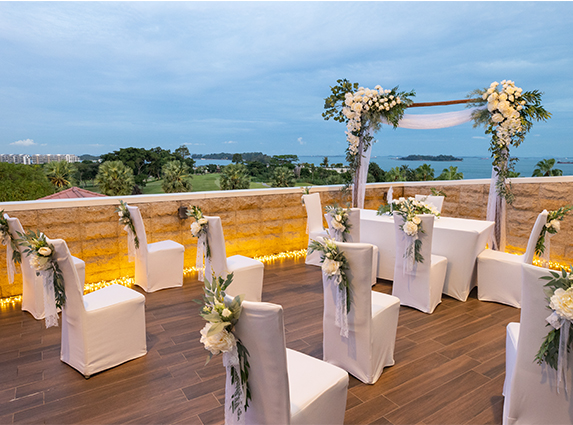
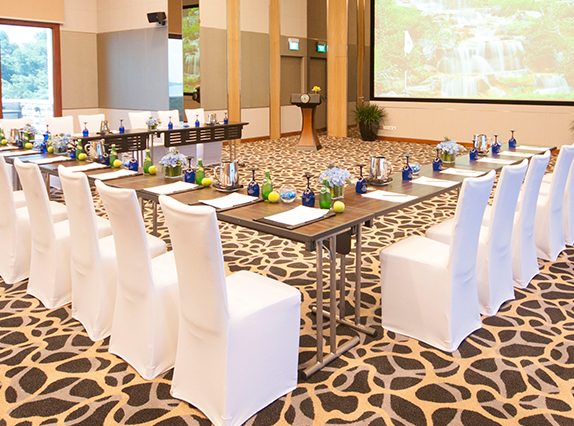
Corporate Events
No more unnecessary stress as our team takes you through the planning stage to execution — from menu selection, logistics, seating arrangements, to even golf rounds and golf clinics.
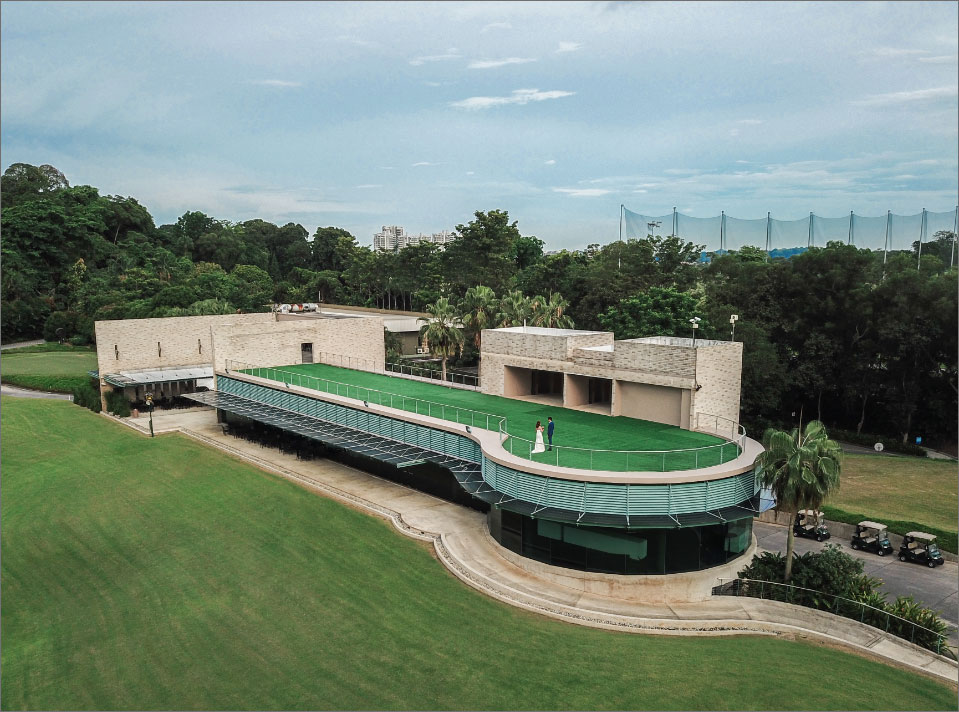
Sentosa Pavilion
The Sentosa Pavilion is versatile with two stunning spaces – a banquet hall with floor-to-ceiling glass windows that illuminate the room with natural light.
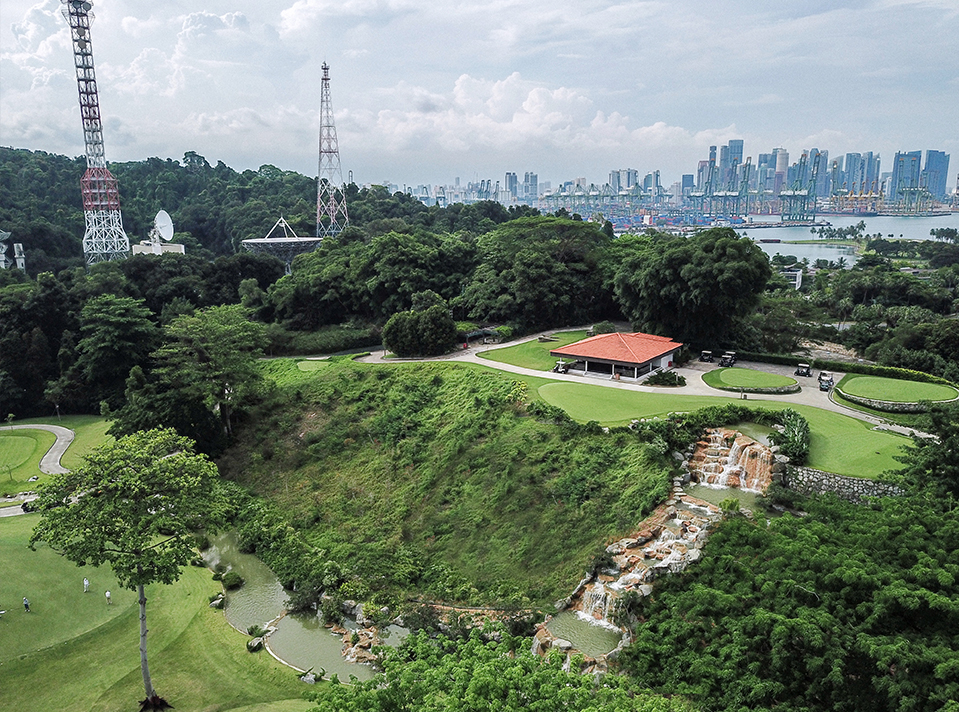
The Pyramid
Located on the hill-top open lawn of Tanjong Hole 4, your special day will be staged against the beautiful backdrop of a cascading waterfall.
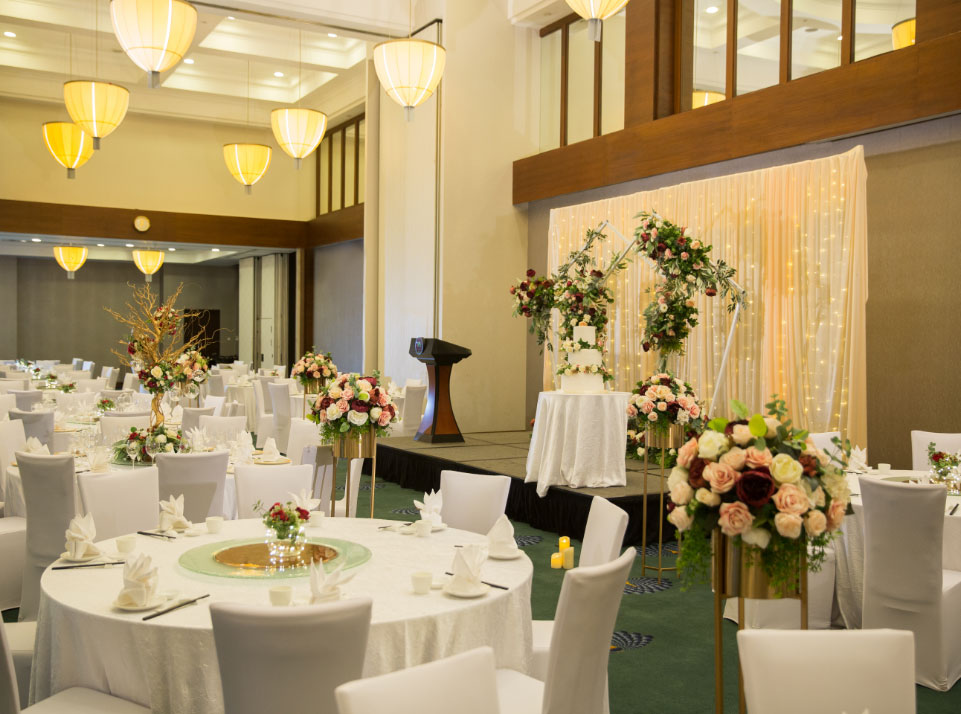
Grand Salon
The Grand Salon is the largest of Sentosa Golf Club’s function rooms and can be partitioned off into two smaller rooms, depending on your needs.
Grand Salon Room
Length By metres
33.3 m
Width By metres
33.3 m
Ceiling Height By metres
6.4 m
Area By metres square
441m2
Salon I
Length By metres
18.1 m
Width By metres
13.3 m
Ceiling Height By metres
6.4 m
Area By metres square
240m2
Salon II
Length By metres
8.9 m
Width By metres
13.3 m
Ceiling Height By metres
6.4 m
Area By metres square
118m2
Salon III
Length By metres
6.3 m
Width By metres
13.3 m
Ceiling Height By metres
4.1 m
Area By metres square
83m2
Grand Salon
Theatre Style
300
Classroom Style
180
Cocktail
450
Banquet with Stage
280
Banquet without Stage
300
Banquet with Stage & Buffet
220
Salon I
Theatre Style
130
Classroom Style
90
Cocktail
200
Banquet with Stage
120
Banquet without Stage
140
Banquet with Stage & Buffet
90
U shaped
51
Boardroom Style
32
Hollow Square
60
Salon II
Theatre Style
85
Classroom Style
36
Cocktail
120
Banquet with Stage
70
Banquet without Stage
70
Banquet with Stage & Buffet
50
U shaped
27
Boardroom Style
34
Hollow Square
30
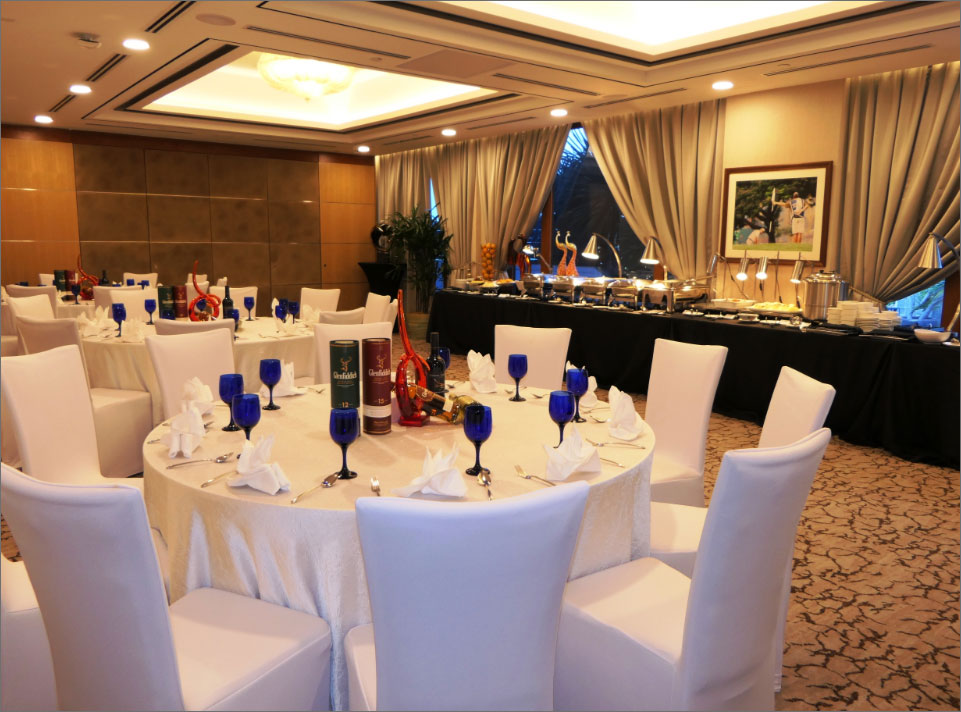
Serapong Room
Length By metres
20.0 m
Width By metres
6.5 m
Ceiling Height By metres
3.1 m
Area By metres square
130 m
Serapong 1
Length By metres
4.4 m
Width By metres
6.6 m
Ceiling Height By metres
3.1 m
Area By metres square
29 m2
Serapong 2
Length By metres
8.9 m
Width By metres
6.6 m
Ceiling Height By metres
3.1 m
Area By metres square
58 m2
Serapong Room
Theatre Style
70
Classroom Style
36
Cocktail
90
Banquet with Stage
60
Banquet without Stage
80
Banquet with Stage & Buffet
40
U shaped
36
Boardroom Style
20
Hollow Square
42
Serapong 1
Theatre Style
25
Classroom Style
18
Cocktail
25
Banquet without Stage
24
U shaped
15
Boardroom Style
12
Hollow Square
18
Serapong 2
Theatre Style
40
Classroom Style
22
Cocktail
50
Banquet with Stage
40
Banquet without Stage
40
U shaped
21
Boardroom Style
14
Hollow Square
24
Serapong Room
Enjoy the inviting ambience of The Serapong Room as you hold your company retreat, team events and meetings.
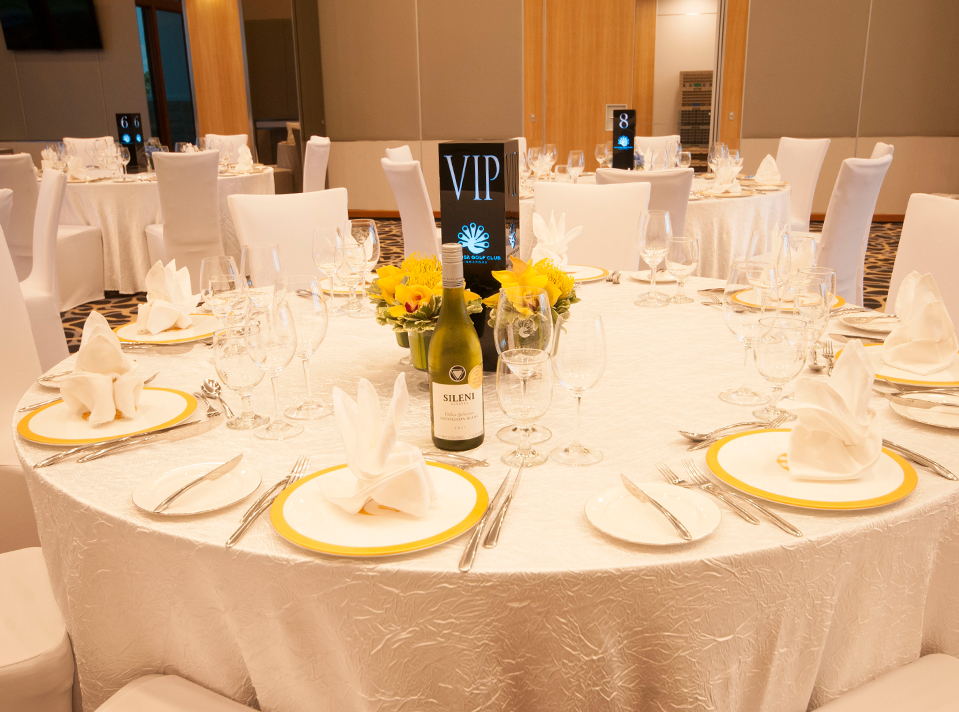
Tanjong Room
If you are looking for a truly unique meeting or dining space, then look no further to our signature Tanjong Room.
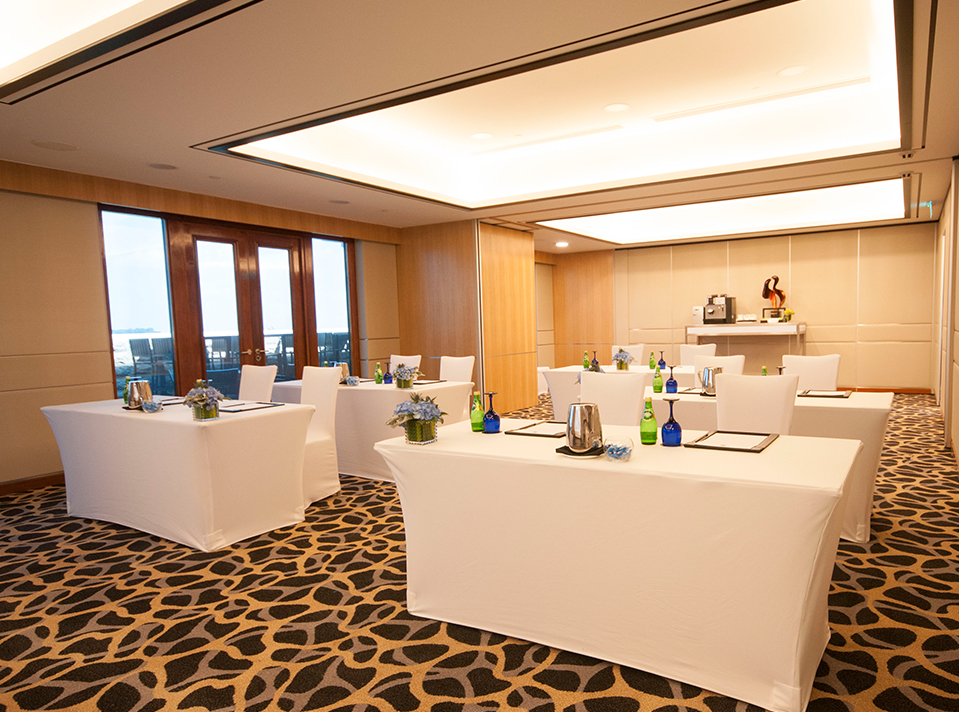
Pulai Room 1
Length By metres
13.2 m
Width By metres
4.4 m
Ceiling Height By metres
2.8 m
Area By metres square
58 m2
Pulai Room 2
Length By metres
6.6 m
Width By metres
4.5 m
Ceiling Height By metres
2.8 m
Area By metres square
29.7 m
Pulai Room 3
Length By metres
6.6 m
Width By metres
4.5 m
Ceiling Height By metres
2.8 m
Area By metres square
29.7 m2
Theatre Style
15
Classroom Style
12
Banquet without Stage
12
U shaped
9
Boardroom Style
6
Hollow Square
12
Pulai Room
With balconies facing the picturesque Tanjong, the Pulai Room is a wonderful setting for outdoor cocktails and dinner.


